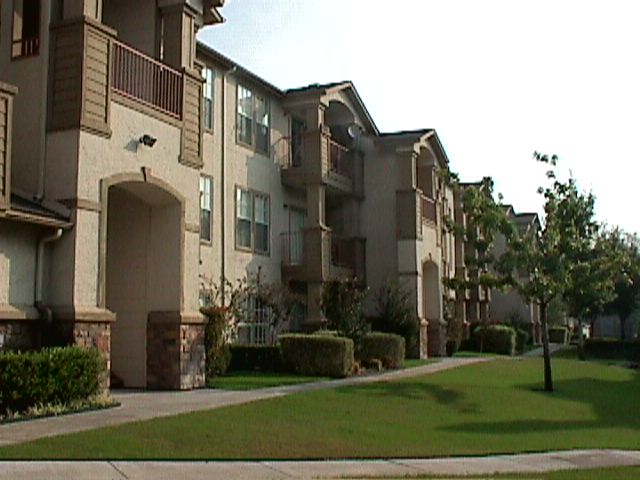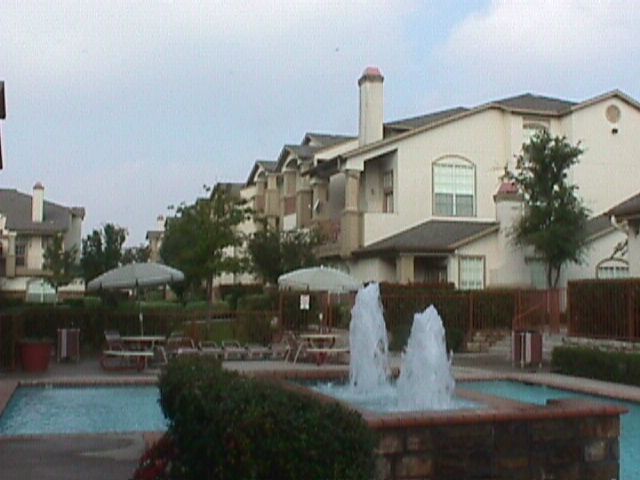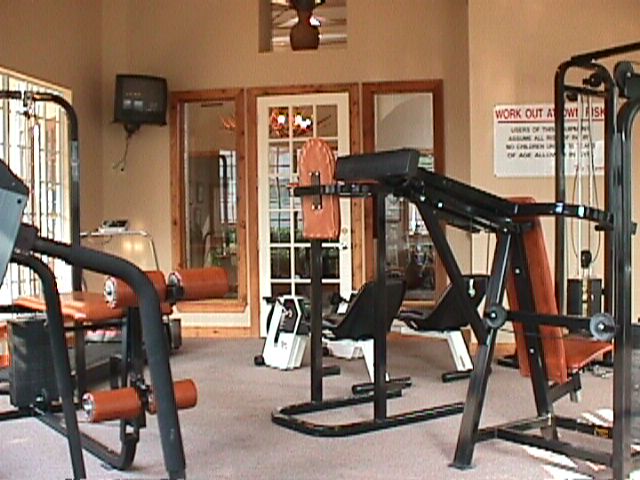|
Stone Ridge 4750 Haverwood Ln Dallas, TX, 75287 (972) 380-6172 Office Hours: MF 8:30-5:30, SA 10-5, SU 1-5 fka: Archstone North Dallas | 
|
|
Stone Ridge 4750 Haverwood Ln Dallas, TX, 75287 (972) 380-6172 Office Hours: MF 8:30-5:30, SA 10-5, SU 1-5 fka: Archstone North Dallas | 
|
| Bed/Bath | Rent | W/D | Fireplace | Sq Ft | Deposit/NR |
|---|---|---|---|---|---|
| 1/1 with Wood Floors and Firep | $899 - $919 | FC | N | 625 | $150/$100 |
| 1/1 with Wood Floors | $939 - $979 | FC | N | 677 | $150/$100 |
| 1/1.5 Townhome with Wood Floor | $1089 - $1129 | FC | N | 910 | $150/$100 |
| 2/1 with Wood Floors | $1129 - $1199 | FC | N | 978 | $250/$100 |
| 2/2 with Wood Floors and Firep | $1279 - $1419 | FC | N | 1132 | $250/$100 |
WD=Washer/Dryer, FC=Full Sized Conn., FP=Full Size Prov., SC=Stacked Connec., SP=Stacked Prov., *=in select units. | |||||
| ||||||||||
Pictures of Stone Ridge  
|
|
|
|